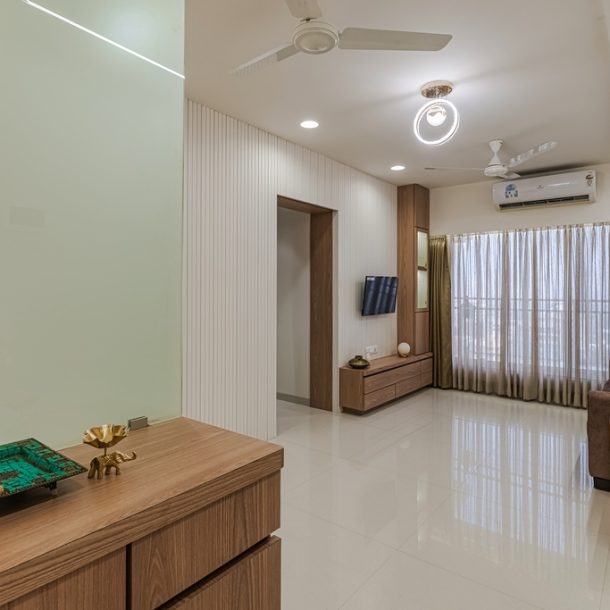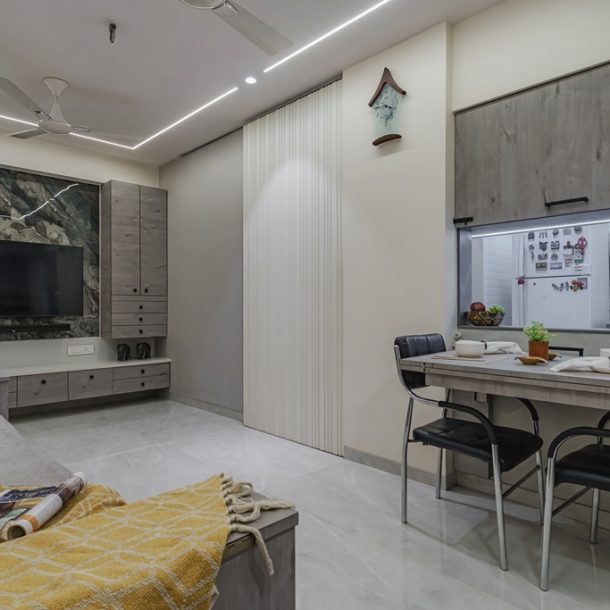
I recently completed the design of a spacious 2-bedroom hall kitchen flat, tailored to meet my client’s desire for a functional yet luxurious living space. The design approach was focused on creating a fluid connection between the different areas of the home, while also ensuring each space maintained its distinct character and purpose.
The open-concept living and dining area features large windows that flood the space with natural light, creating a bright and airy atmosphere. I used a neutral color palette with subtle accent tones to provide a calm, contemporary feel, complemented by high-quality materials such as hardwood flooring and textured wall finishes. The kitchen is designed with both efficiency and style in mind, incorporating modern appliances, ample counter space, and custom cabinetry to provide maximum storage.
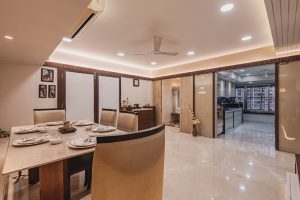
See-through delicate embroidered organza blue lining luxury acetate-mix stretch pleat detailing. Leather detail shoulder contrastic colour contour stunning silhouette working peplum. Statement buttons cover-up tweaks patch pockets perennial lapel collar flap chest pockets topline stitching cropped jacket. Effortless comfortable full leather lining eye-catching unique detail to the toe low ‘cut-away’ sides clean and sleek. Polished finish elegant court shoe work duty stretchy slingback strap mid kitten heel this ladylike design slingback strap mid kitten heel this ladylike design.
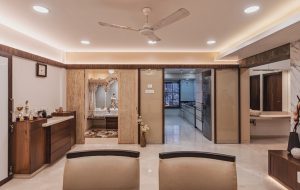
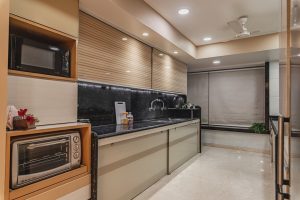
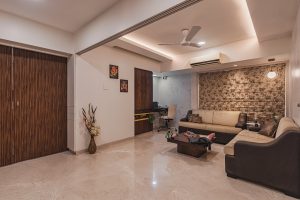
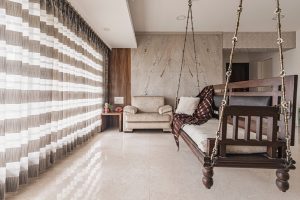
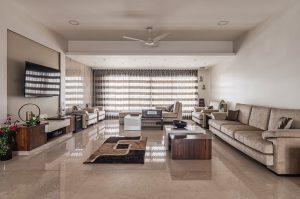
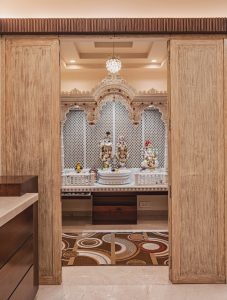
Office Address
Adarsh, Malad (West), Mumbai, MH, India
svdesignstudio1@gmail.com
(+91) 98694 86508
Opening Hours
Monday — Friday 9am – 5pm
Saturday — 11am – 4pm
Sunday — Closed
Our USP
“Finish the project with in budget amd with in time with lastest material and technology”
