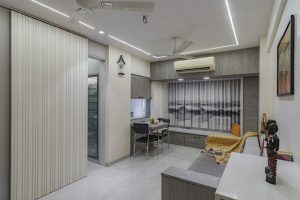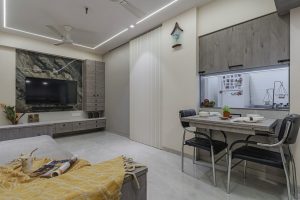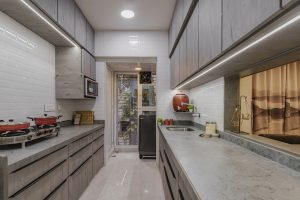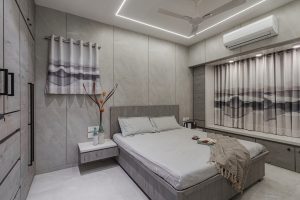
I recently completed a 1-bedroom hall kitchen design for a client, aimed at maximizing functionality while creating a warm and inviting atmosphere. The design concept centered around an open floor plan that seamlessly connects the kitchen, living, and dining areas, making the most of the limited space available. By integrating modern materials with thoughtful layouts, I was able to create a balanced environment that feels both spacious and cozy.
The kitchen features sleek cabinetry with hidden handles, open shelving, and under-cabinet lighting to enhance functionality and style. I utilized vertical space effectively to incorporate ample storage without compromising on the aesthetics. The choice of a neutral color palette, combined with warm wood accents and modern appliances, lends the kitchen a contemporary yet timeless appeal.
In the living area, I focused on creating a sense of continuity with the kitchen by using matching finishes and materials. Smart furniture choices, such as a convertible dining table and modular seating, help optimize the available space, while strategically placed lighting fixtures add depth and warmth to the overall design.
Office Address
Adarsh, Malad (West), Mumbai, MH, India
svdesignstudio1@gmail.com
(+91) 98694 86508
Opening Hours
Monday — Friday 9am – 5pm
Saturday — 11am – 4pm
Sunday — Closed
Our USP
“Finish the project with in budget amd with in time with lastest material and technology”



